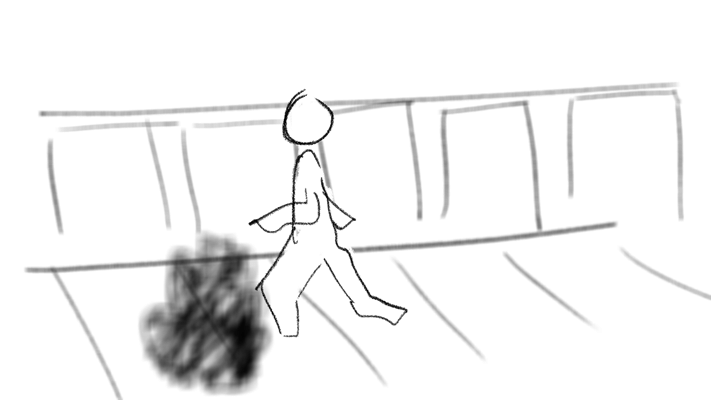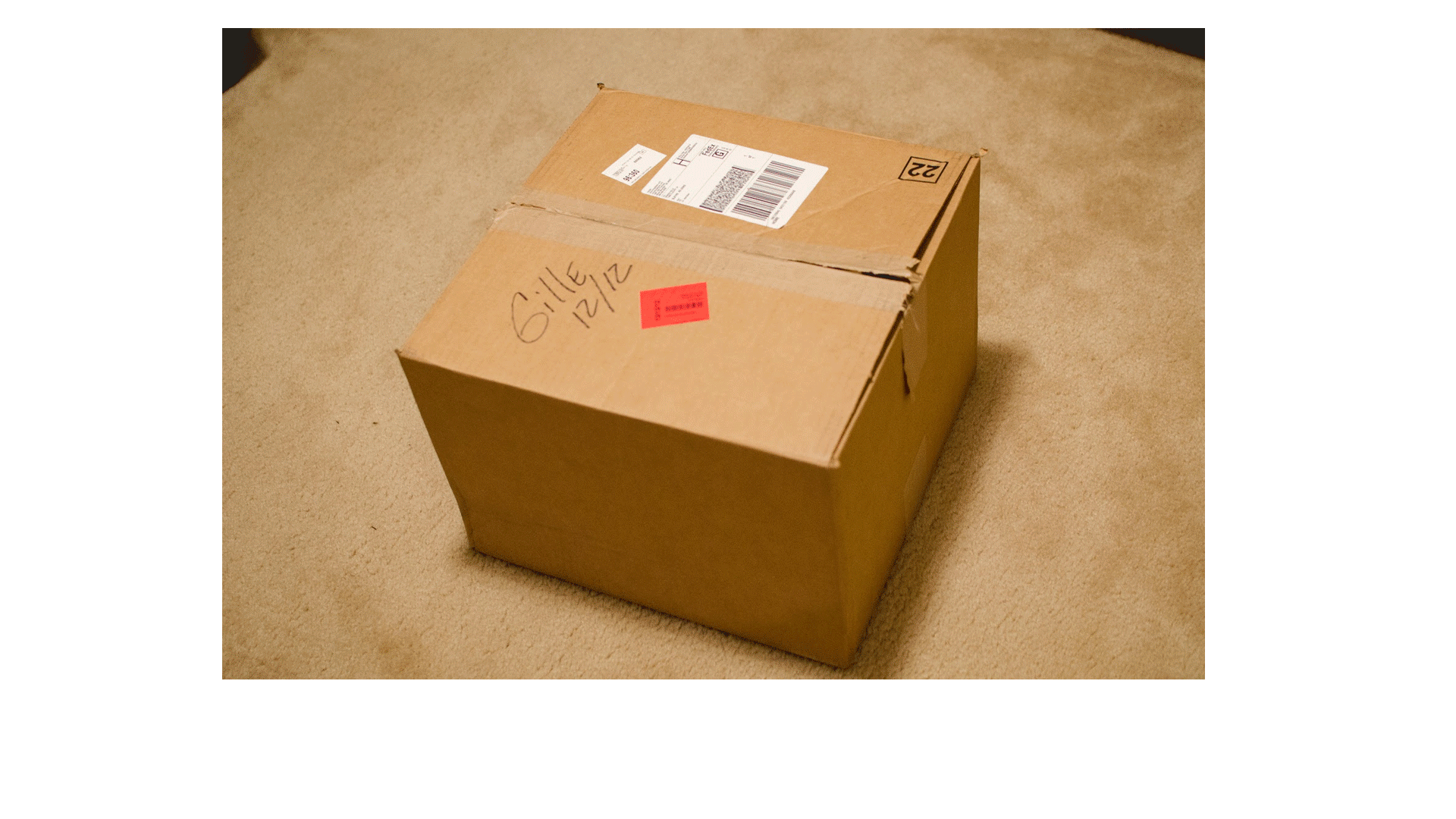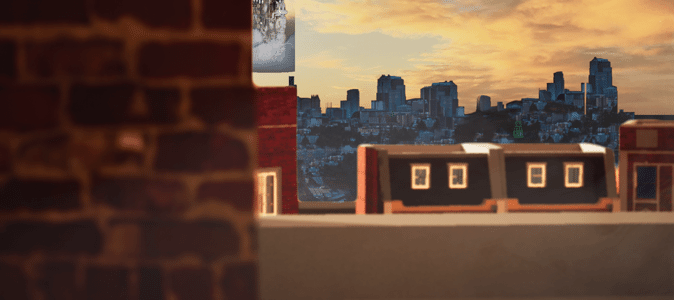



"Alien Nation"
Produced and rendered in Unreal 4.27.
Modelled in Revit, 3ds Max.
Textured in Photoshop, Quixel, Substance.
Edited in Premiere and After Effects.
This was my final project in the BSc course, and my first real attempt at creating an animation from scratch.

▲ Stills
▲ Breakdown


Freelance Archviz
Residential Chalet Houses
Two small chalet style new builds in Dorset. Client asked for an image of the front and rear, as well as some floor plans, to be presented in booklets and a website to promote buyer viewings.



Rendered in Unreal Engine 5.0, with foliage, furniture, and textures from Unreal Marketplace/Megascans.
Composited in Photoshop
The floor plans and building were modelled in Revit.
Total project time was around 20 hours.




Residential Visuals
Four House Scheme - Hampshire
Four bespoke residential units in a rural site in Hampshire. Houses were four bedrooms with clay tile and brick.
Buildings modelled in Revit, render created in Unreal Engine 5 using some additional textures and assets from the Megascans library



Gabled Extension - Hampshire
A small ground floor extension for a client with a wife who had mobility issues. Render shows an earlier design which was simplified later to cut costs.
Building modelled in Revit, render created in Unreal Engine 5 using some additional textures and assets from the Megascans library



Three New Dwellings - Hampshire
Initial brief was for three large 4/5 bedroom dwellings to the rear of a site which includes an existing cottage.
Buildings modelled in Revit, render created in Unreal Engine 5 using some additional textures and assets from the Megascans library


New Pool House
Initial brief was for a modern pool house for an existing pool area. Design incorporated flush threshold bi-fold doors with a floating corner, and a green roof.
Buildings modelled in Revit, render created in Unreal Engine 5 using some additional textures and assets from the Megascans library


New Dwelling and Garage - Hampshire
Initial brief was for a large 5 bedroom dwelling with separate garage. A fun project where were were able to use high quality detailing with inlaid flint and bespoke joinery.
Buildings modelled in Revit, render created in Unreal Engine 5 using some additional textures and assets from the Megascans library


Commercial Visuals
Seven Unit Offices - Hampshire
Seven two storey commercial offices. We created drawings for the project from planning through to construction. Project was completed in 2020.
Buildings modelled in Revit, render created in Unreal Engine 5 using some additional textures and assets from the Megascans library



BSc - Other Assignments






Greenscreen, keying and rotoscoping
A short animation testing how to composite footage recorded on a greenscreen into an existing 3D CGI environment from Unreal Engine.
Camera movement was tracked in Blender.
Footage was rotoscoped/keyed in AfterEffects.
Final Composition was created in After Effects.





Projection Mapping
Matte painting and set extension through the use of projection mapping in Maya.
Several test animations to learn the process using a simple carboard box, a more complicated city scene, and a final shot which I ultimately cut from the final project as I was unhappy with the quality of it.


Evolving concepts







Sketchbook
Sketches and concepts for the Bsc course taken from my sketchbook
.png)
.png)
.png)
.png)



















.png)

.png)
.png)
Gifs






A few gifs I have made mostly for my own amusement, with the occasional commission. Primarily created in After Effects.
